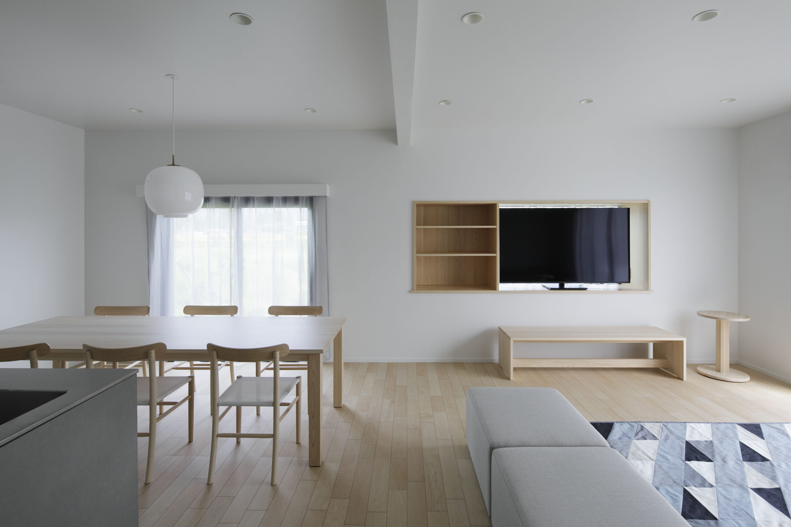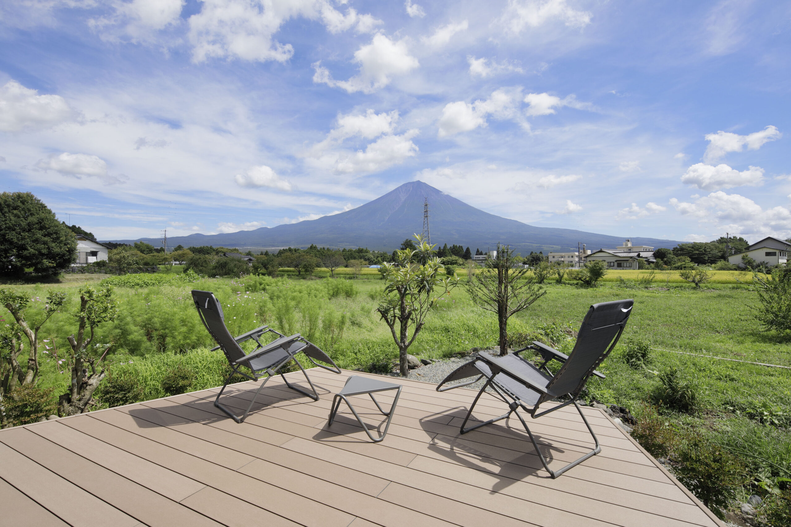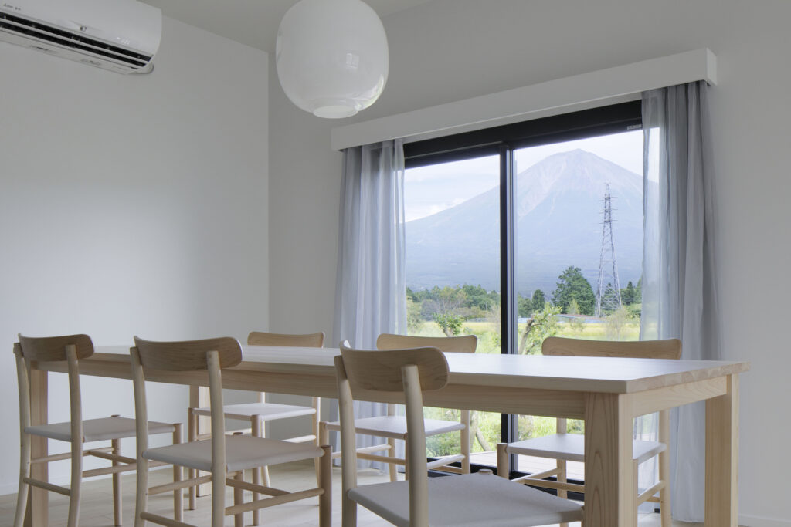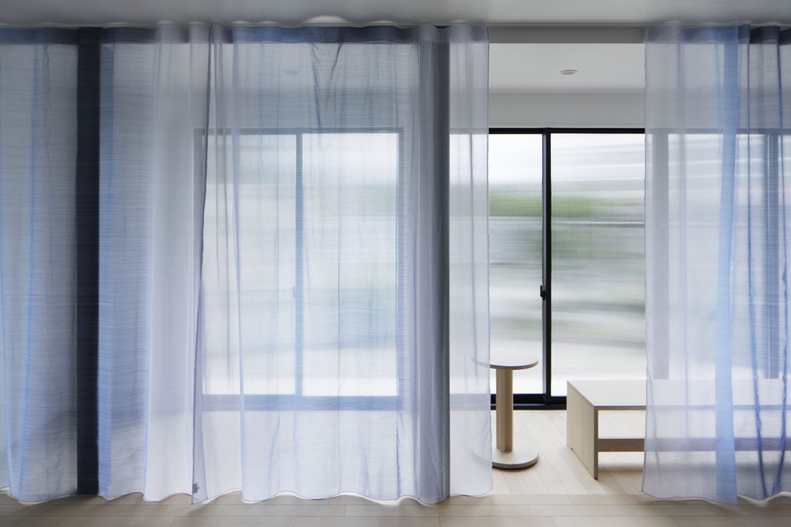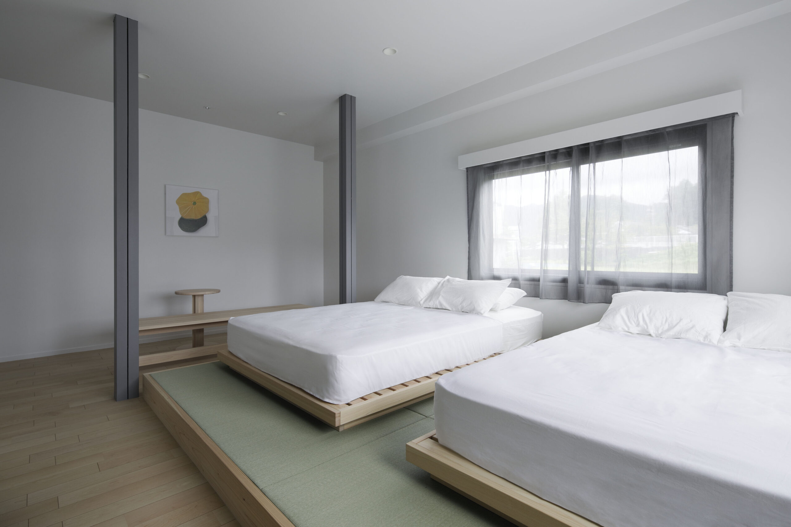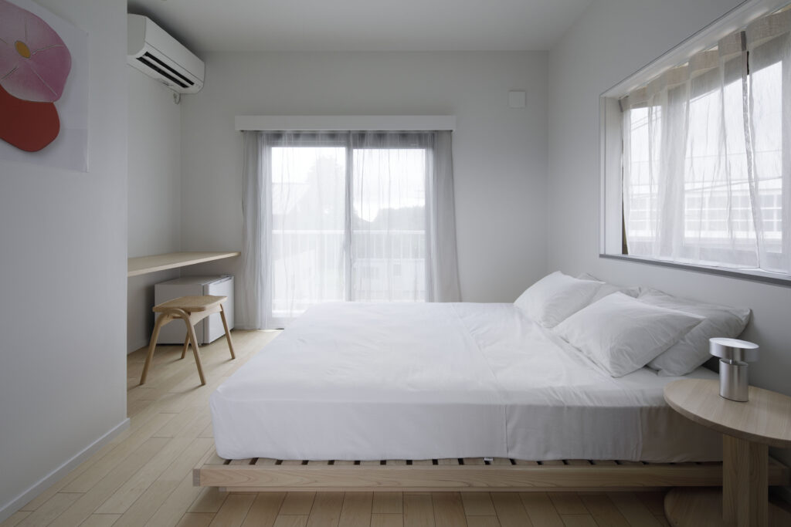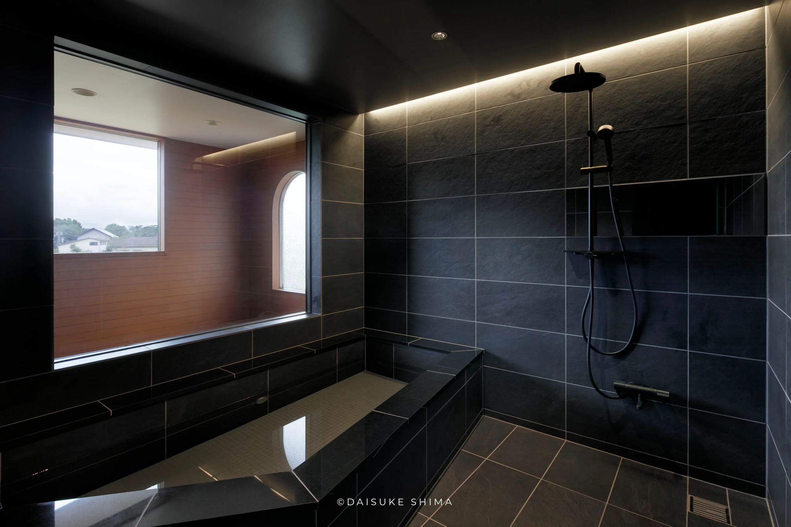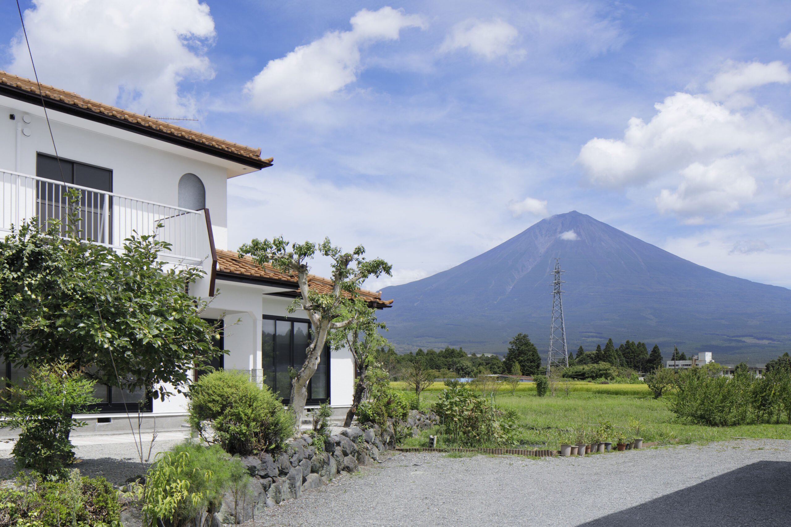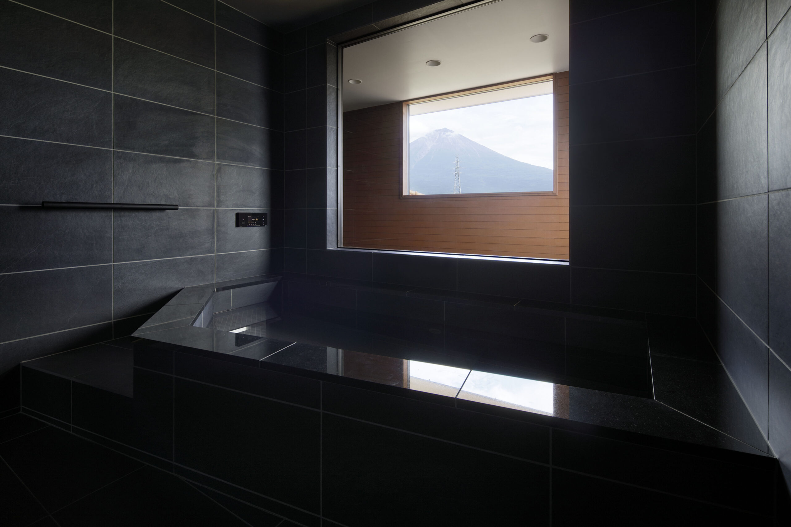
CASE 01
SANGA NATURE FUJINOMIYA 01
View of Mt. Fuji from the bath
Welcome to our exquisitely refurbished Japanese residence where you may tranquilly take in the panoramic view of Mount Fuji’s peak and its surrounding foothills.
To respect the serene and lush town, we have maintained the exterior appearance as it has always been. On the interior, ultimately, we’ve designed a cozy living area with a kitchen, three pleasant bedrooms, as well as a bathroom with a breathtaking view of Mount Fuji.
On the ground floor, a terrace space has access to the living room. It’s the perfect spot to appreciate the sights of the countryside and enjoy Mount Fuji as it changes throughout the day. We selected a subtle, minimalist Japanese style for the bedrooms, complete with a distinctive “engawa,” an element common to Japanese homes that connects the inside and outside. This provides each room with a unique traditional Japanese architectural style yet preserves every detail simplistic and comfortable. The upper bathroom is a tremendous delight. It’s spacious and opens to the idyllic scenery of Mount Fuji. We’ve furnished the residence with locally crafted, custom-designed pieces of furniture alongside essentials from across Japan in an endeavor to ensure that you feel at home.
This cherished house, built by neighborhood craftsmen, combines the coziness of contemporary architecture with the charming and familiar details of Japanese heritage. We aimed to offer you the ultimate, uniquely Japanese living experience – something you won’t find anywhere else.
Design: upsetters architects
Construction: Inada Planning (Fujinomiya City) / Fuji Hinoki
Wooden Furniture: Hinoki Craft (Shizuoka city) / Sofa: kurikindi
Photographs: Daisuke Shima
